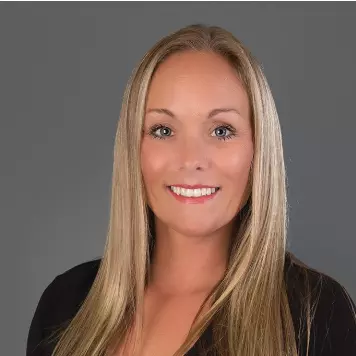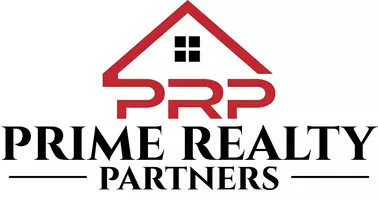For more information regarding the value of a property, please contact us for a free consultation.
Key Details
Sold Price $460,000
Property Type Single Family Home
Sub Type Detached
Listing Status Sold
Purchase Type For Sale
Square Footage 2,556 sqft
Price per Sqft $179
Subdivision Mckendimen Woods
MLS Listing ID NJBL2066904
Sold Date 07/26/24
Style Ranch/Rambler
Bedrooms 3
Full Baths 2
HOA Y/N N
Abv Grd Liv Area 2,556
Originating Board BRIGHT
Year Built 1977
Annual Tax Amount $7,249
Tax Year 2023
Lot Size 0.690 Acres
Acres 0.69
Lot Dimensions 145x207
Property Description
This well maintained home offers the best in ranch home living. The convenient location to local schools and its natural setting make this 3 bedroom and 2 bath house a must see. The existing laundry room could be converted to a 4th bedroom. Its 180 sq. ft. offers a full closet and direct access to a full bath. This home features a massive family room perfect for all the holiday gatherings. The large master bedroom offers a sitting/make up room and additional space for a future private bath. All plumbing is available just below in crawl space. The main bath bath was upgraded in 2022. The kitchen features all Bosch appliances with ample space for family meals. Other features include Anderson windows, new roof in 2020, new HVAC in 2021, new furnace in 2022 and a whole house propane Generac generator in 2021. Additional insulation was added to the attic giving it 12" overall. The oil tank was removed in 1997 by permit and inspection and replaced with propane for heating and cooking. Usage and related costs are available for review (natural gas also available in street). For the DIY resident in the family, the oversize garage features an additional 9' x 14' work space It includes 8' x 9' oversized garage doors as well. The grounds are nicely defined, landscaped and maintained, complete with underground irrigation. Come see this great one level ranch home. You wont be disappointed.
Location
State NJ
County Burlington
Area Shamong Twp (20332)
Zoning RG
Direction South
Rooms
Other Rooms Living Room, Dining Room, Kitchen, Family Room, Laundry, Bathroom 1, Bathroom 2, Bathroom 3
Main Level Bedrooms 3
Interior
Interior Features Carpet, Ceiling Fan(s), Dining Area, Family Room Off Kitchen, Floor Plan - Traditional, Formal/Separate Dining Room, Kitchen - Eat-In, Skylight(s), Bathroom - Tub Shower, Walk-in Closet(s), Window Treatments, Chair Railings
Hot Water 60+ Gallon Tank, Propane
Cooling Central A/C
Flooring Carpet, Ceramic Tile, Luxury Vinyl Plank
Equipment Built-In Microwave, Dishwasher, Dryer, Oven - Self Cleaning, Oven - Single, Refrigerator, Stainless Steel Appliances, Washer, Water Heater
Furnishings No
Fireplace N
Window Features Bay/Bow,Double Hung,Energy Efficient,Insulated,Skylights,Vinyl Clad
Appliance Built-In Microwave, Dishwasher, Dryer, Oven - Self Cleaning, Oven - Single, Refrigerator, Stainless Steel Appliances, Washer, Water Heater
Heat Source Propane - Owned, Natural Gas Available
Laundry Has Laundry, Main Floor, Washer In Unit, Dryer In Unit
Exterior
Garage Additional Storage Area, Garage - Front Entry, Garage Door Opener, Inside Access, Oversized
Garage Spaces 5.0
Utilities Available Cable TV, Natural Gas Available
Waterfront N
Water Access N
View Street, Trees/Woods
Roof Type Asbestos Shingle
Street Surface Black Top
Accessibility None
Road Frontage Public
Attached Garage 2
Total Parking Spaces 5
Garage Y
Building
Lot Description Backs to Trees, Bulkheaded, Landscaping, Road Frontage, SideYard(s), Trees/Wooded
Story 1
Foundation Block, Crawl Space
Sewer Septic Exists
Water Well
Architectural Style Ranch/Rambler
Level or Stories 1
Additional Building Above Grade, Below Grade
Structure Type Dry Wall
New Construction N
Schools
Elementary Schools Indian Mills E.S.
Middle Schools Indian Mills Memorial
High Schools Shawnee
School District Lenape Regional High
Others
Pets Allowed Y
Senior Community No
Tax ID 32-00001 04-00012
Ownership Fee Simple
SqFt Source Assessor
Acceptable Financing Cash, Conventional, FHA
Horse Property N
Listing Terms Cash, Conventional, FHA
Financing Cash,Conventional,FHA
Special Listing Condition Standard
Pets Description No Pet Restrictions
Read Less Info
Want to know what your home might be worth? Contact us for a FREE valuation!

Our team is ready to help you sell your home for the highest possible price ASAP

Bought with Don G Birnbohm • BHHS Fox & Roach-Medford
GET MORE INFORMATION




